6676 Dawson StreetVancouver, V5S 2W1
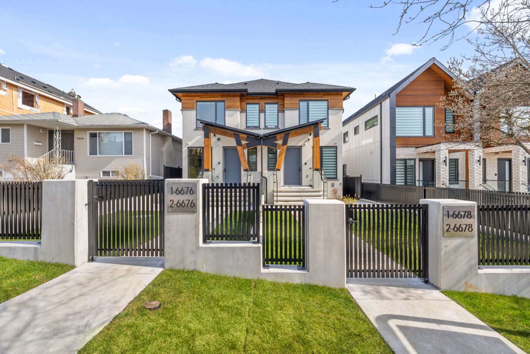
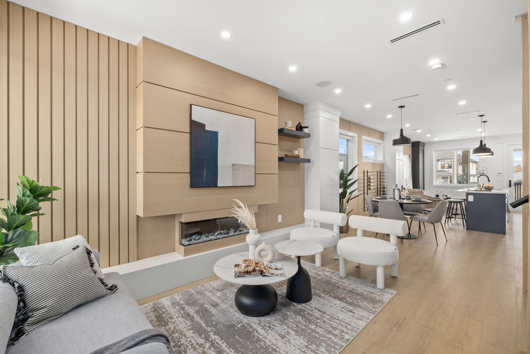
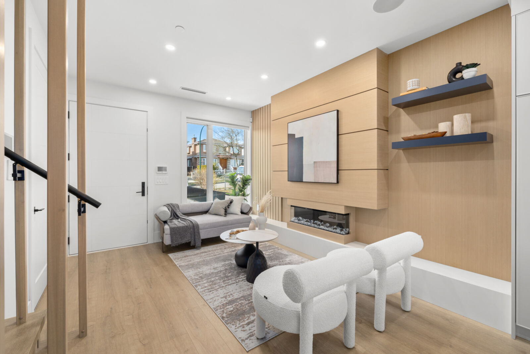
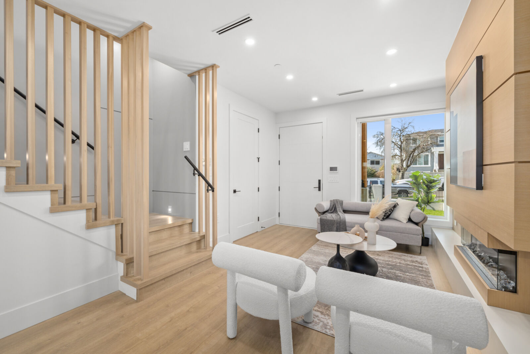
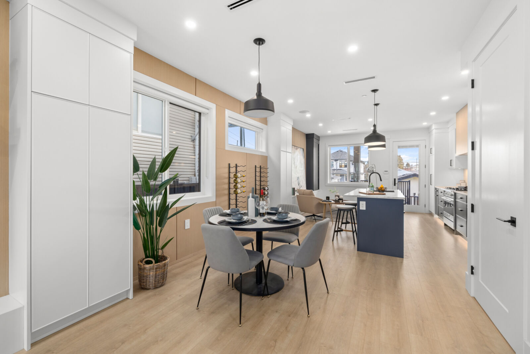
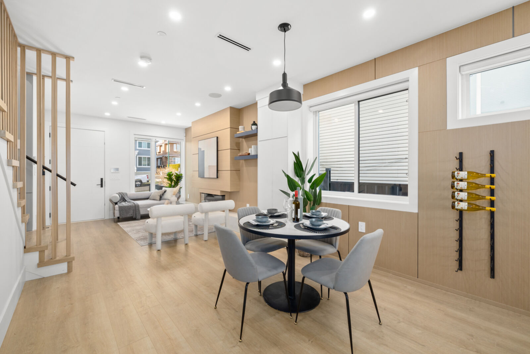
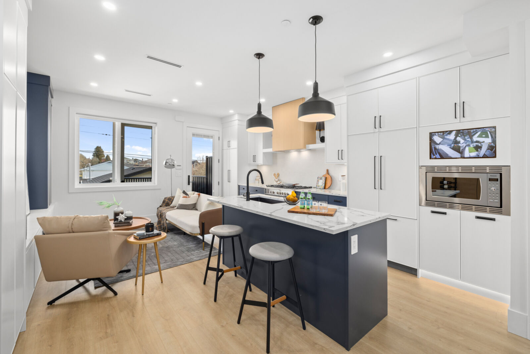
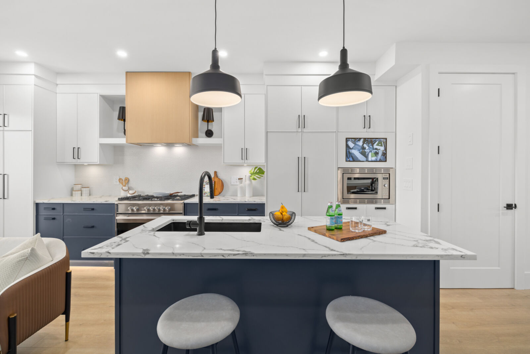
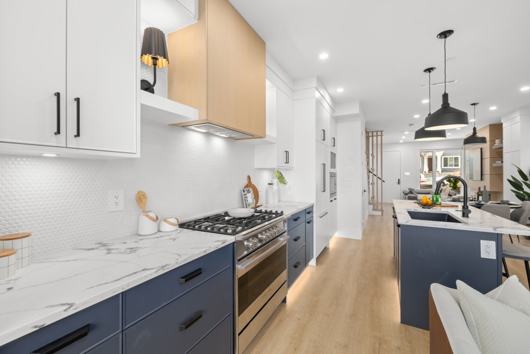
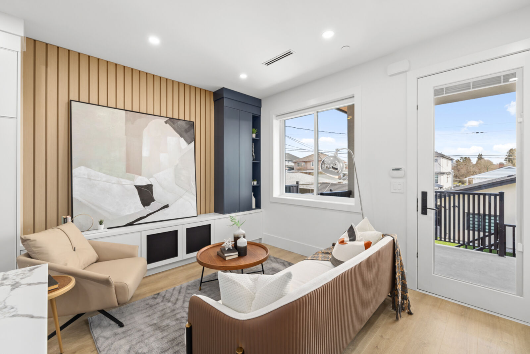
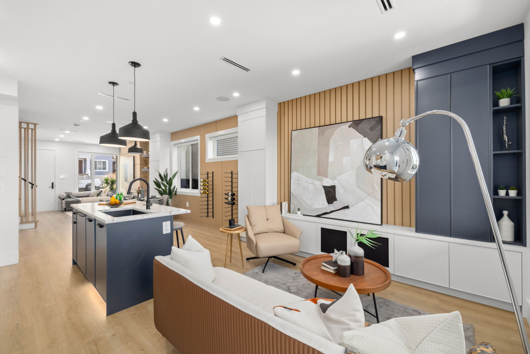
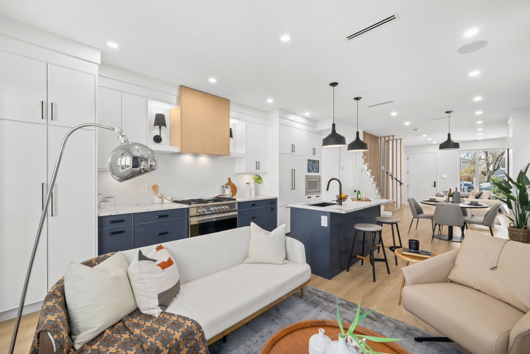
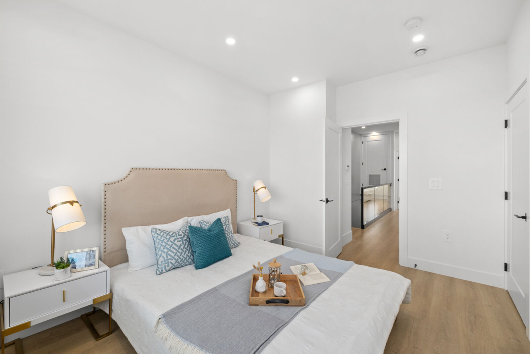
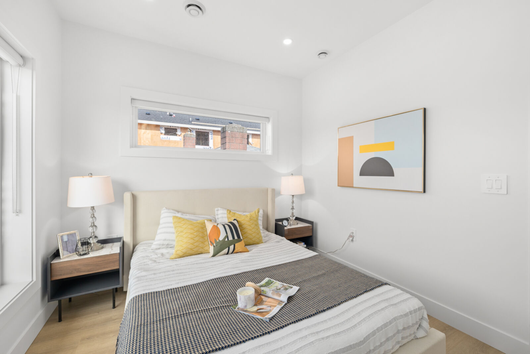
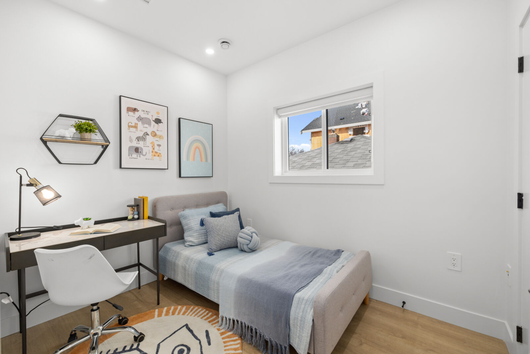
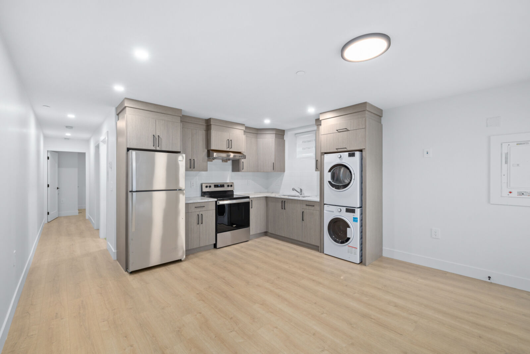
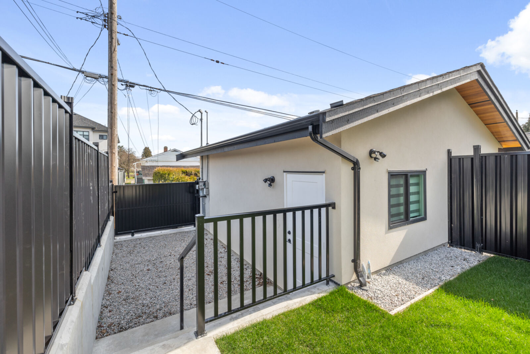
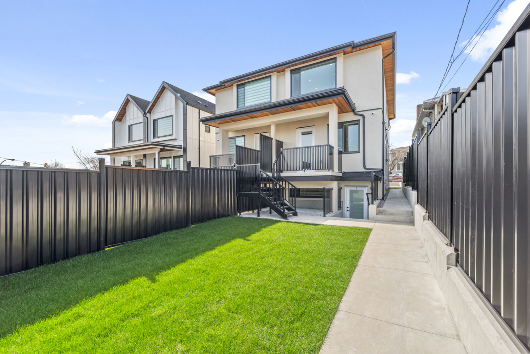
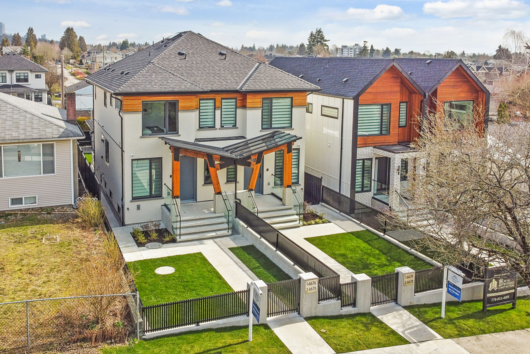
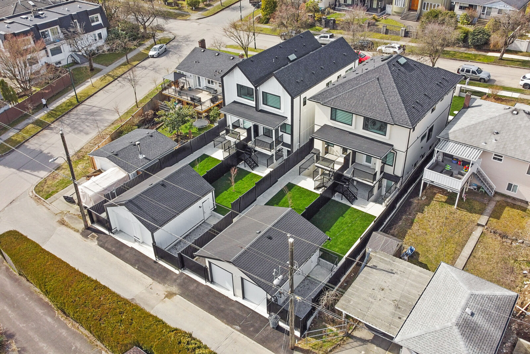
- Type
- Duplex
- Year Built
- 2023
- Bedrooms
- 5
- Bathrooms
- 3.5
- Sq. Ft.
- 2,045

Overview
This stunning 5 bed, 3.5 bath new side by side duplex with locked-off legal 2bdrm suite in the popular & quiet, sought after Killarney neighbourhood. Rare westcoast contemporary designed duplex w luxury finishes & quality workmanship. Features include Fisher Paykel integrated appliances, gas cooktop, custom island & cabinets, 9' ceilings, abundance of light, 3 bdrms on top floor with generous size primary bedroom, built-in security system & 2-5-10 New Home Warranty! Comfortable year-round w/air conditioning, in-floor radiant heat, fireplace, patio, West Facing front yard & large east facing backyard with 2 parking (1 garage). Prime location, close to many amenities, shopping, schools, recreation and community centre. **Please have your buyers agent schedule a private showing today! **
Info
- Type: Half Duplex
- Year Built: 2023
- Lot Size: N/A
- Sq. Ft.: 2,045
- Bedrooms: 5
- Bathrooms: 3.5
- Total Parking: 2
- Fuel/Heating: Hot Water, Natural Gas, Radiant
Site Influences
- central location
- private yard
- lane access
- RECREATION Nearby
Amenities
- in-suite laundry
- air conditioning
Downloads
Upcoming Open Houses
No current upcoming houses
Interested in this home?
Book an appointment.