604 160 W Keith Rd North VancouverNorth Vancouver V7M 3M2
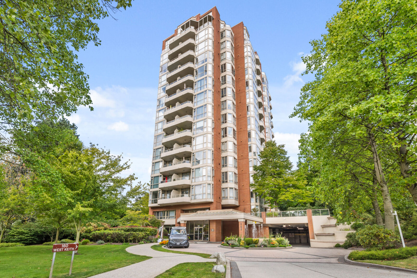
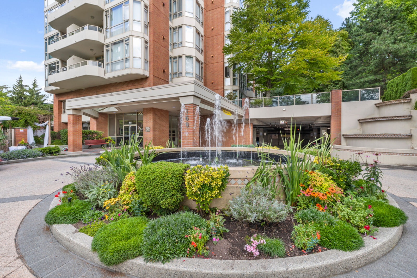
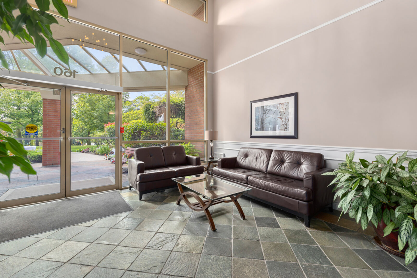
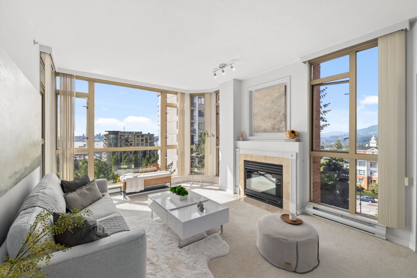
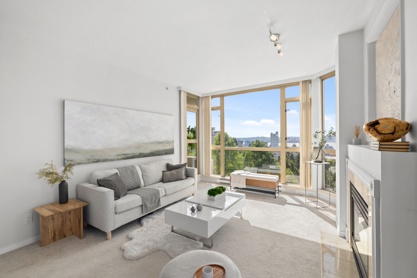
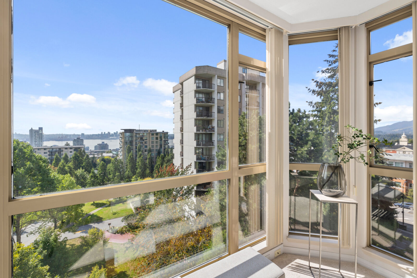
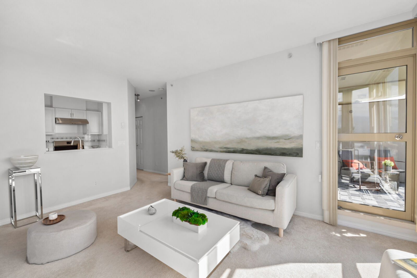
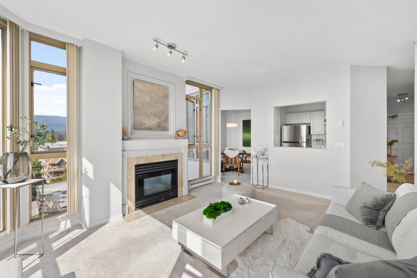
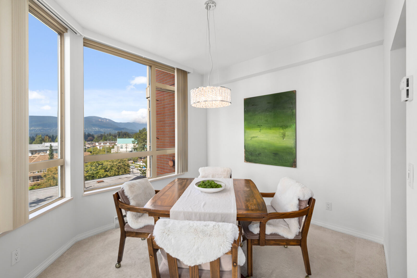
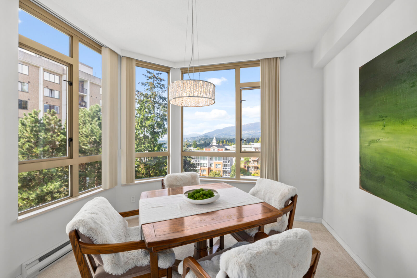
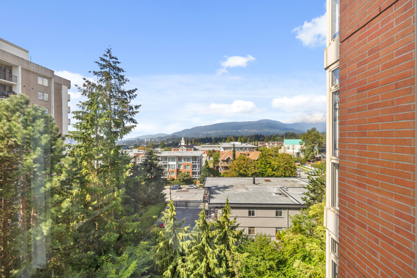
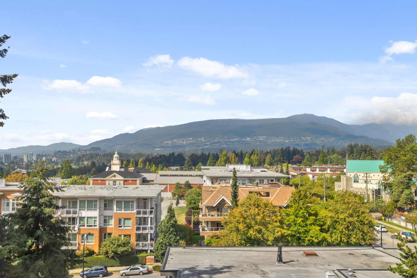
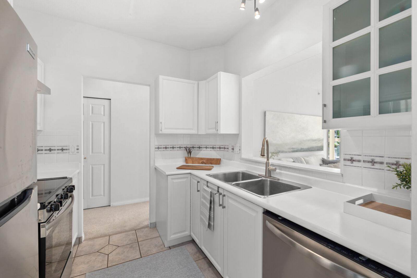
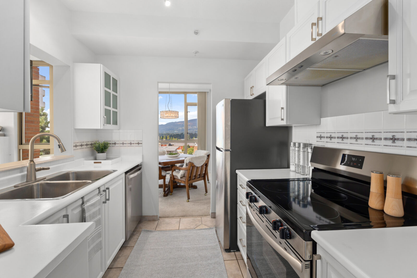
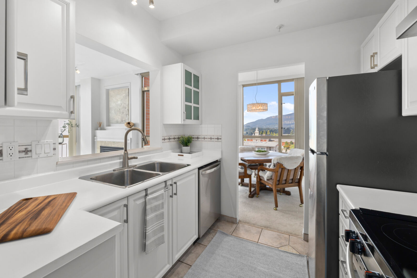
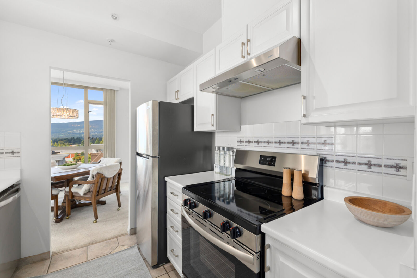
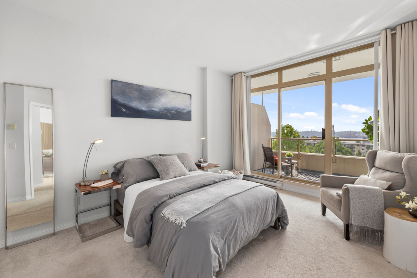
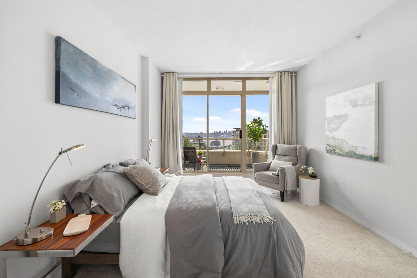
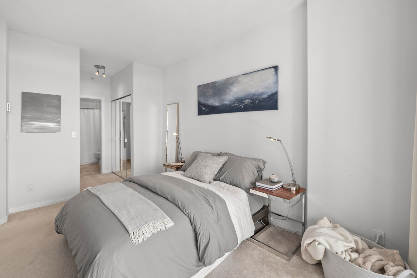
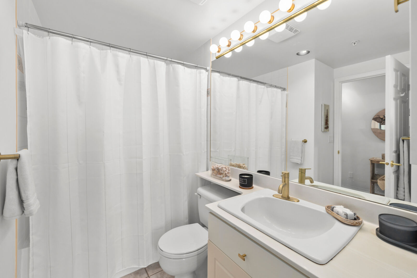
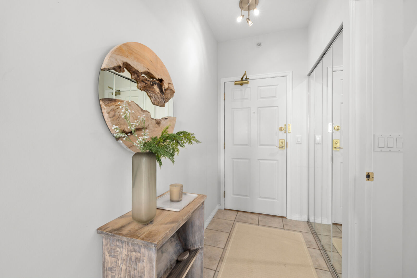
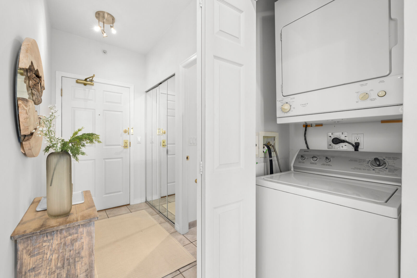
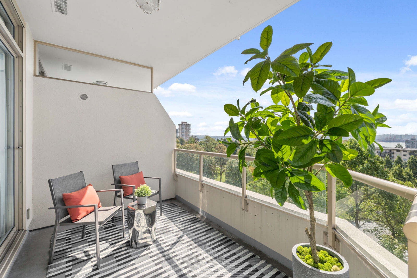
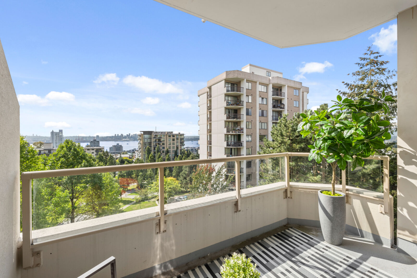
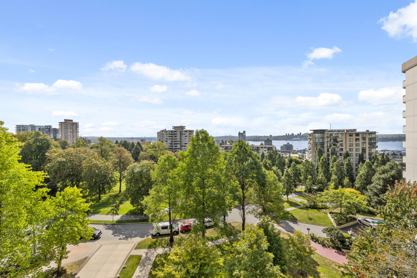
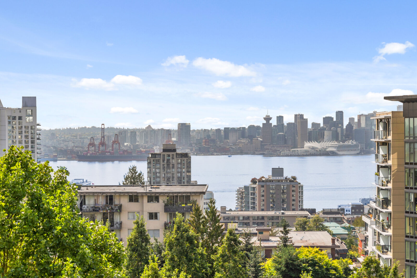
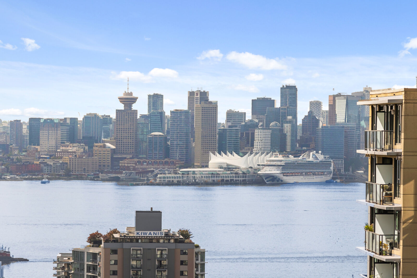
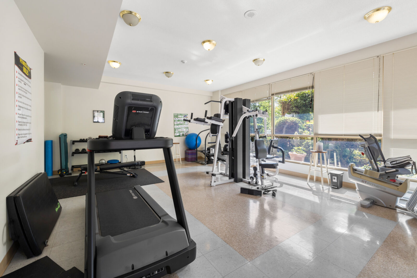
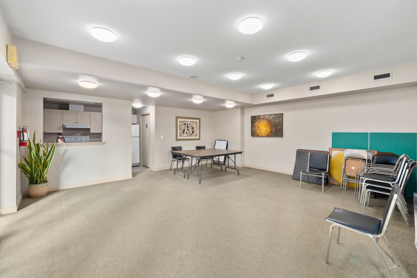
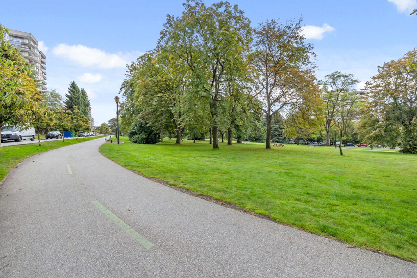
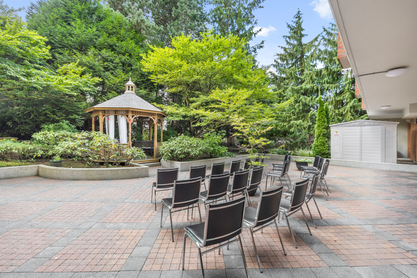
- Type
- Condo
- Year Built
- 1997
- Bedrooms
- 1
- Bathrooms
- 1
- Sq. Ft.
- 750
- Neighbourhood
- North Vancouver

Overview
Enjoy incredible views of the water, city, and mountains from this corner one bedroom home at Victoria Park West. Ideally located in Central Lonsdale just steps to biking/walking trails, shops, restaurants, Lonsdale Quay, the Shipyards and the Seabus. In addition to the stunning views, this home offers a spacious living room and bedroom as well as a separate dining room easily converted to a den/nursery. The kitchen features new stainless Frigidaire dishwasher, stove and 1 year old S/S refrigerator. The covered balcony is perfect for enjoying the outdoors, while the gas fireplace will keep you cozy in the winter. This well-maintained building offers great amenities including a sauna, hot tub, guest suite and outdoor landscaped courtyard and gazebo. 1 parking/1 locker.
Info
- Type: Condo
- Year Built: 1997
- Lot Size: N/A
- Sq. Ft.: 750
- Bedrooms: 1
- Bathrooms: 1
- Total Parking: 1
- Fuel/Heating: Nat. Gas Baseboard Hotwater
Amenities
- Storage
- exercise centre Sauna/steamroom
Site Influences
- central location
- Marina nearby ski hill nearby
Downloads
Upcoming Open Houses
No current upcoming houses
Interested in this home?
Book an appointment.