3227 Clark Dr VancouverVancouver V5V 4Y1
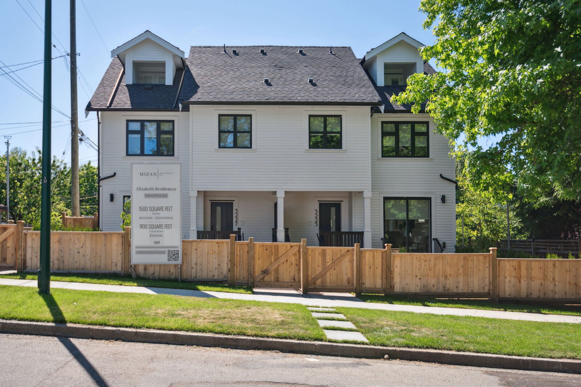

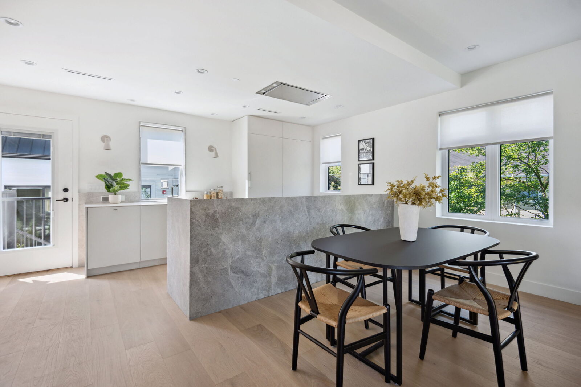

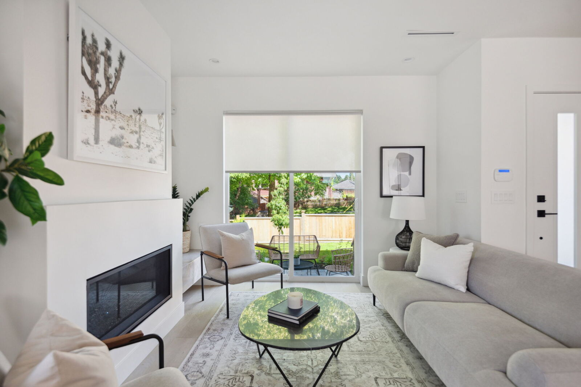
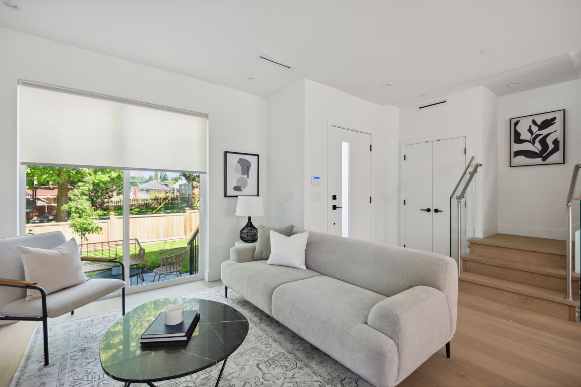
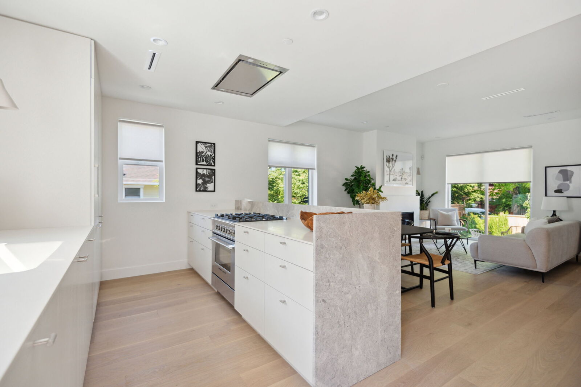
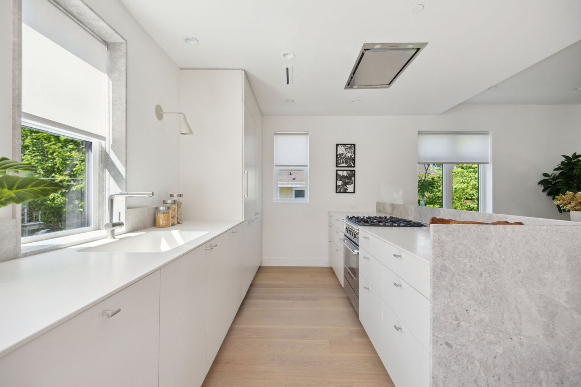
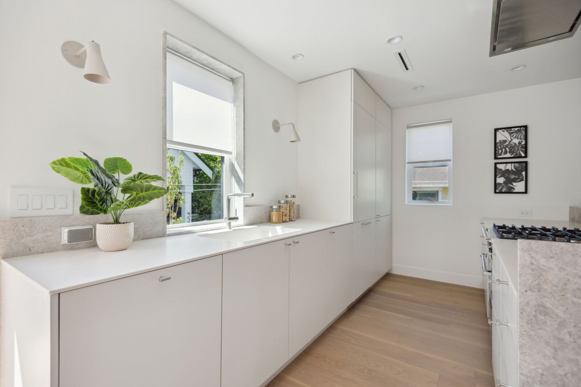
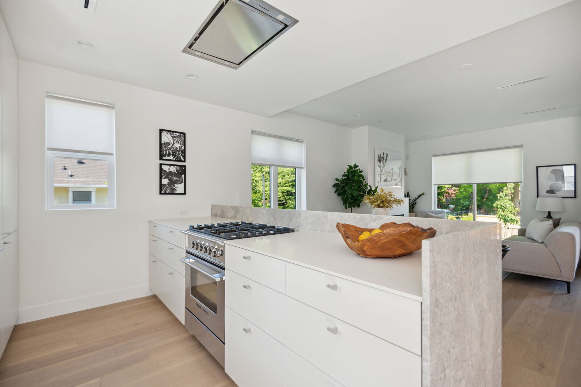
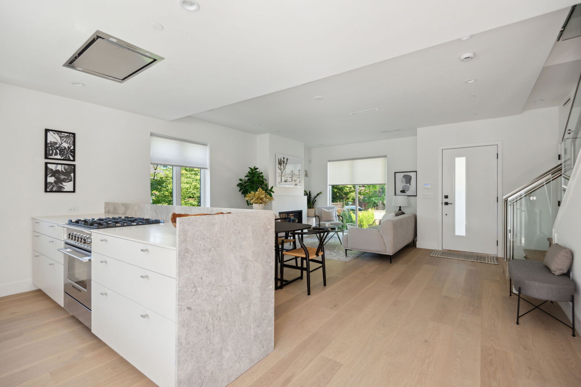
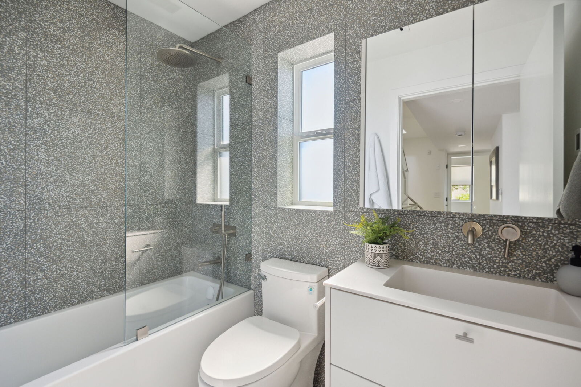
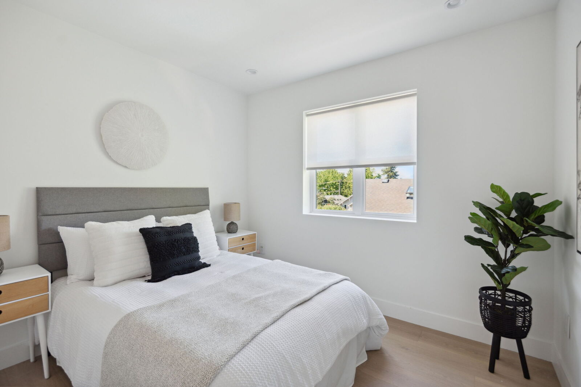
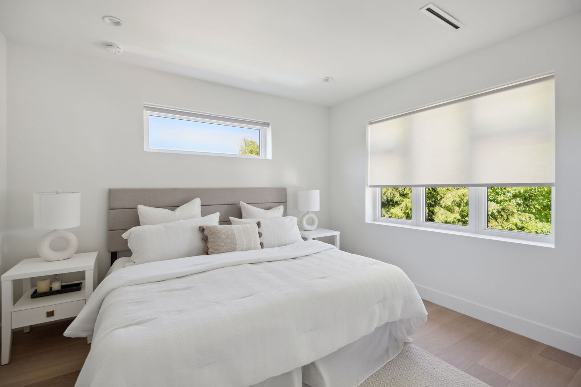
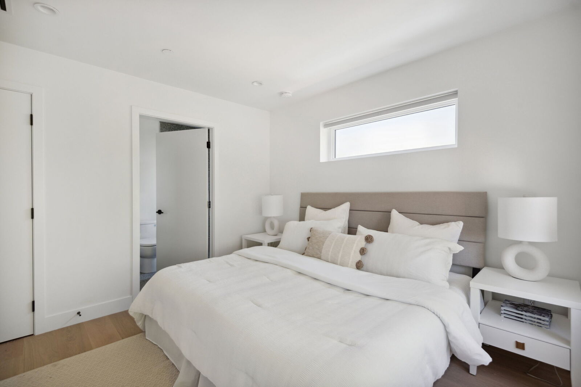

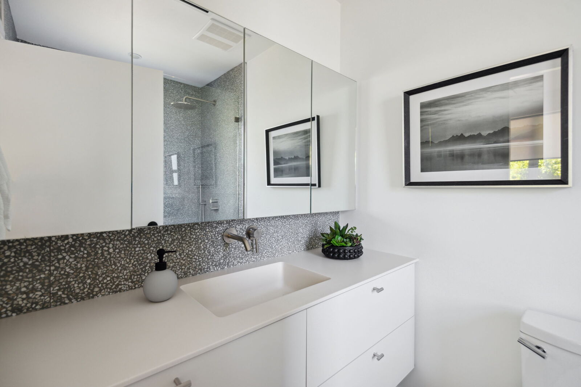
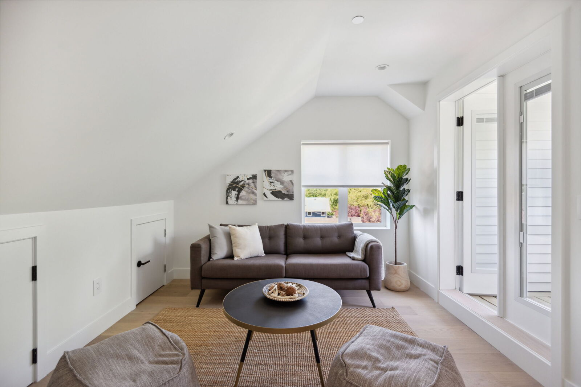
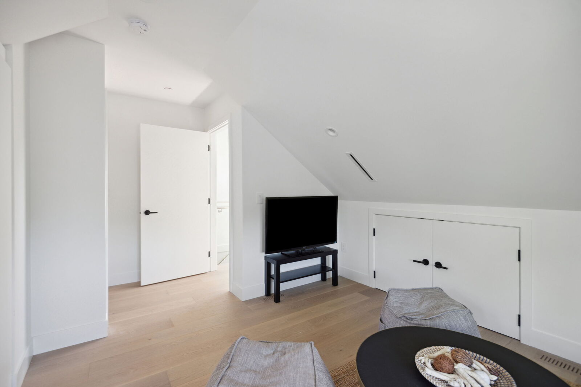
- Type
- Townhouse
- Year Built
- 2024
- Bedrooms
- 4
- Bathrooms
- 3.5
- Sq. Ft.
- 1,619
- Neighbourhood
- Knight

Overview
Open House: Thur, Nov 28th 430-630pm
Sat. Nov 30, Sun Dec 1 from 2-4pm
Mizan Developments presents this 1,619 sq ft, 4-bedroom side-by-side duplex in the desirable Cedar Cottage neighborhood on quiet Clark Drive. The main floor offers 612 sq ft of open living space, featuring a large kitchen with custom cabinets, Corian countertops, a pantry, and integrated Fisher & Paykel appliances. The dining room is perfect for family meals, while the spacious living room with a gas fireplace leads to a fully fenced yard and patio. Upstairs are 3 bedrooms, with the top floor offering a flexible secondary primary bedroom or rec/guest room. Additional features include engineered hardwood, garage parking with EV, and a crawl space. Schools: Charles Dickens Elementary School District & Vancouver Technical Secondary.
Info
- Type: Duplex
- Year Built: 2024
- Lot Size: N/A
- Sq. Ft.: 1616
- Bedrooms: 4
- Bathrooms:3.5
- Total Parking: 1
- Fuel/Heating: Natural Gas, Radiant
Amenities
- Garage
- in suite Laundry legal suite
Site Influences
- central location
- lane access
Downloads
Upcoming Open Houses
No current upcoming houses
Interested in this home?
Book an appointment.