2509 W 37th Ave VancouverVancouver V6N 2T3
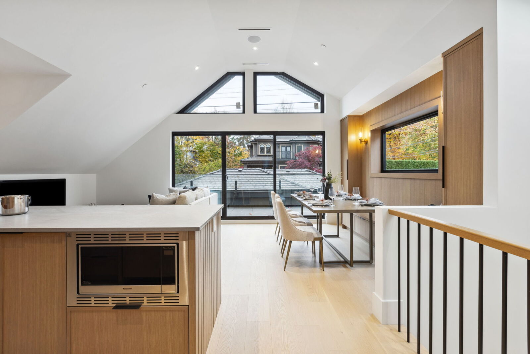
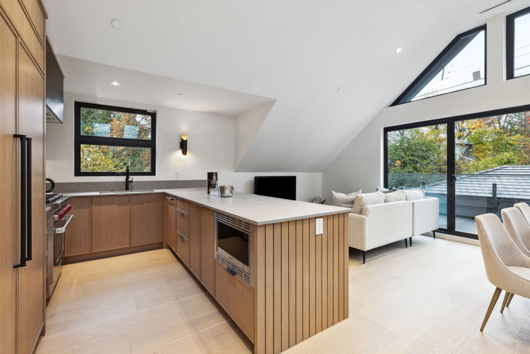
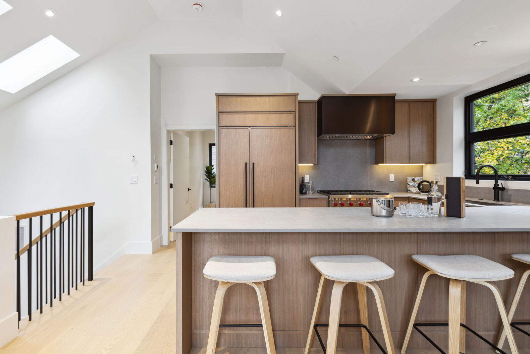
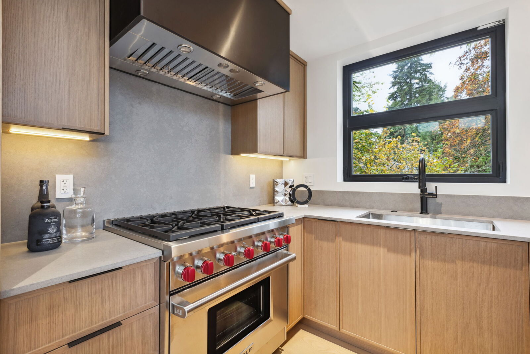
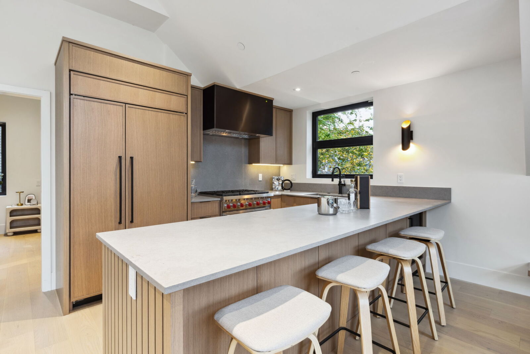
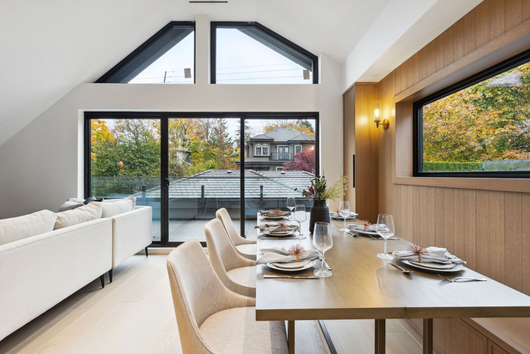
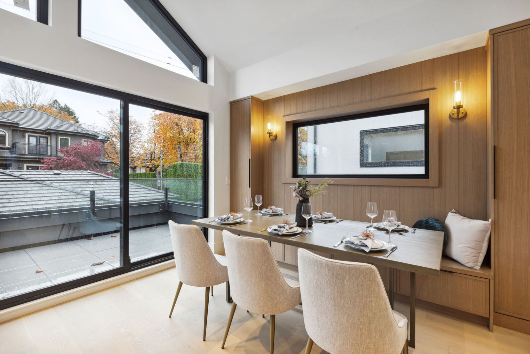
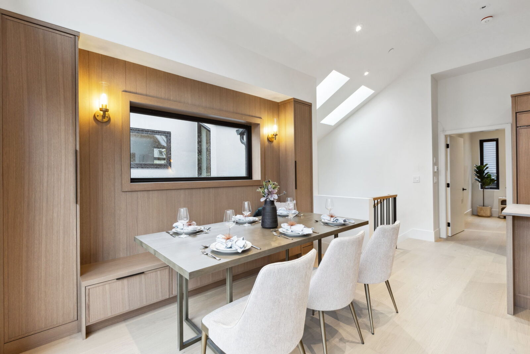
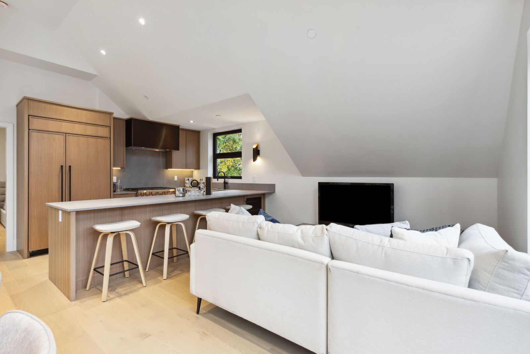
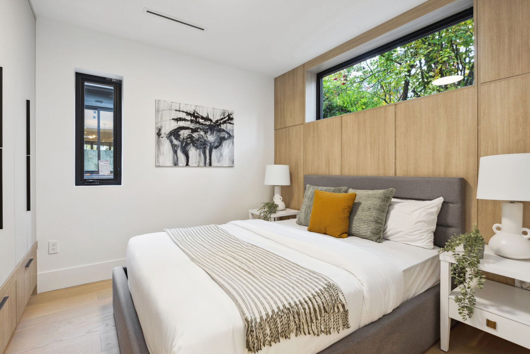
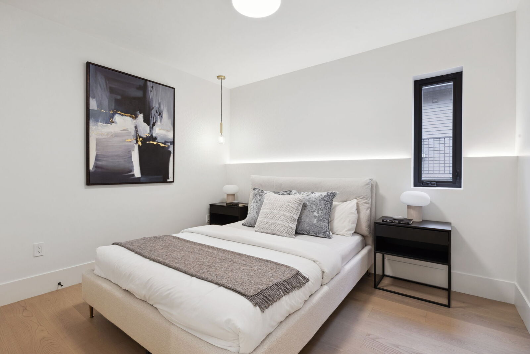
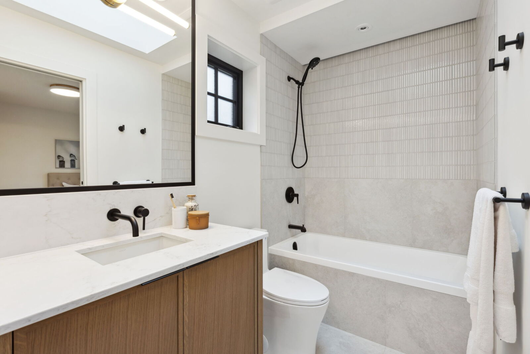
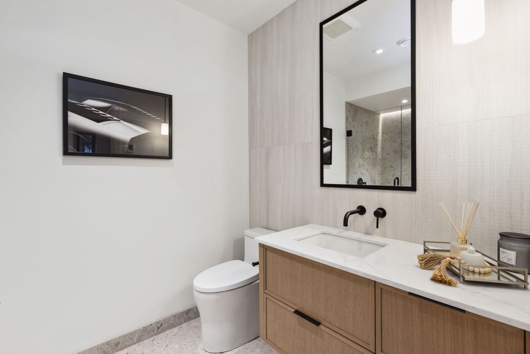
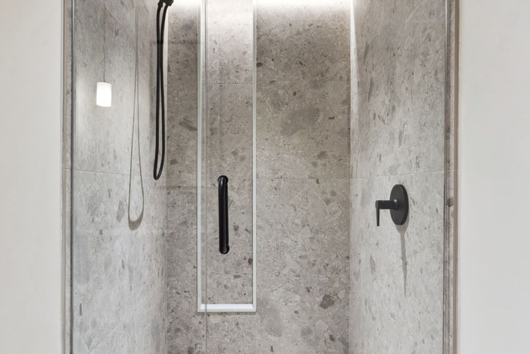
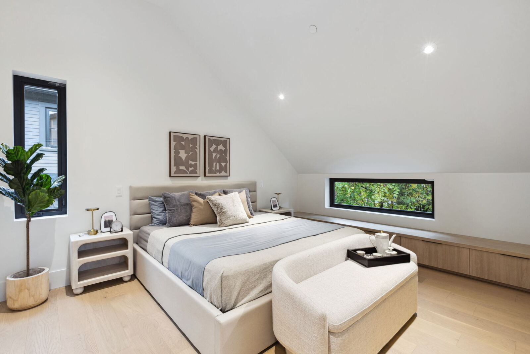
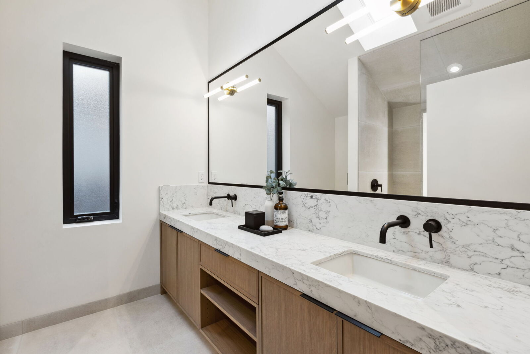
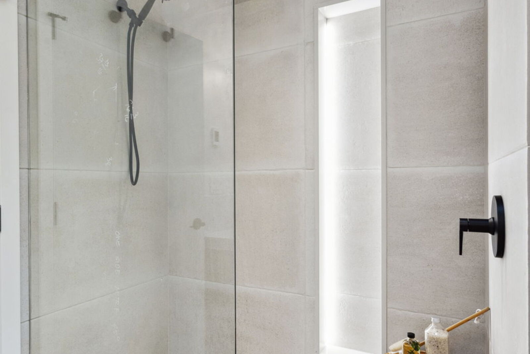
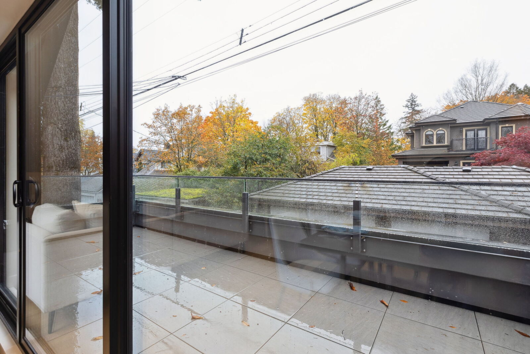
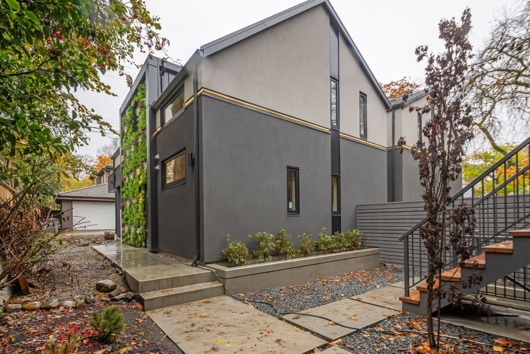

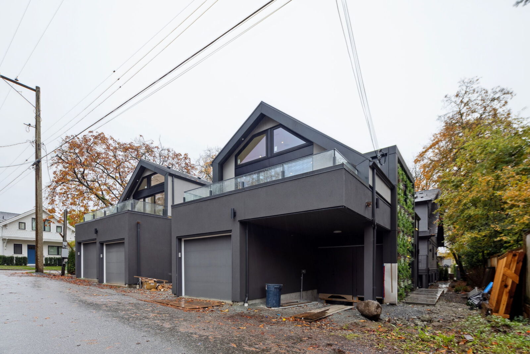
- Type
- Townhouse
- Year Built
- 2024
- Bedrooms
- 3
- Bathrooms
- 2
- Sq. Ft.
- 1,348
- Neighbourhood
- Mackenzie Heights

Overview
Open House:
Thursday Nov. 7 from 4-6:30pm
Sat And Sun Nov 9,10 from 2-4pm
Welcome to The Heights, an exclusive collection of 5 luxury townhomes blending elegance, functionality, and style. This 3-bed, 2-bath detached home spans 2 levels. The main floor features a spacious Primary Bedroom with a hotel-inspired ensuite and walk-in closet. Enjoy soaring ceilings and seamless indoor-outdoor living with a large private patio. The gourmet kitchen boasts matte quartz countertops, custom oak cabinetry, integrated Sub-Zero fridge and Wolf 6-burner stove. The lower level includes 2 bedrooms, a full bath, and an attached garage for convenience. With a large patio, covered parking, ample storage, and unbeatable walkability to Kerrisdale amenities, this home has it all.
Info
- Type: Townhouse
- Year Built: 2024
- Lot Size: n/a
- Sq. Ft.: 1348
- Bedrooms: 3
- Bathrooms: 2
- Total Parking: 1
- Fuel/Heating: Forced Air, Heat pump, Radiant
Amenities
- in suite laundry
- garage security system
Site Influences
- central location
- large patio
Downloads
Upcoming Open Houses
No current upcoming houses
Interested in this home?
Book an appointment.