2 736 E 32 Ave VancouverVancouver V5V 2Y6
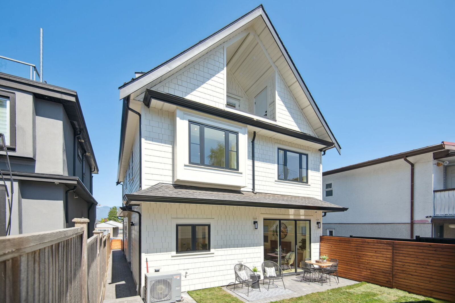
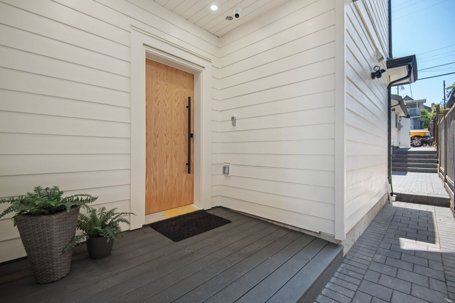
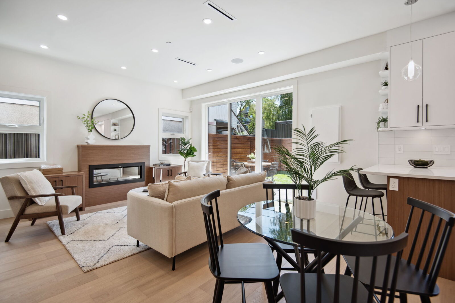
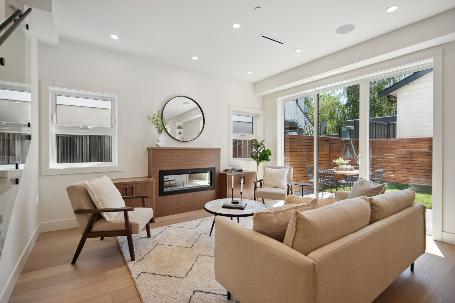
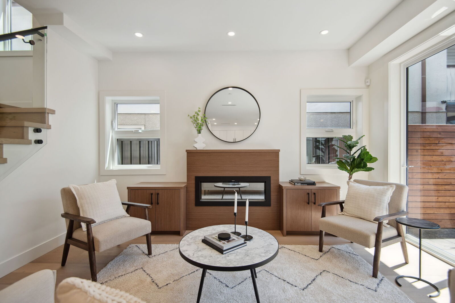
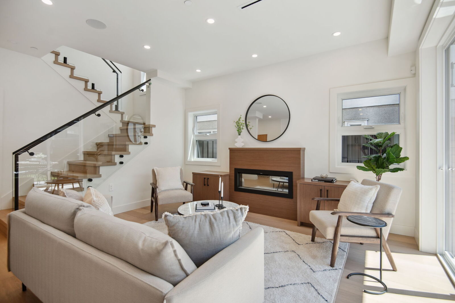
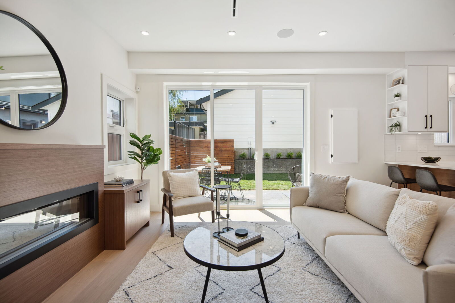
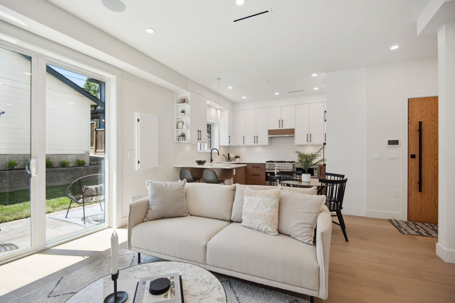
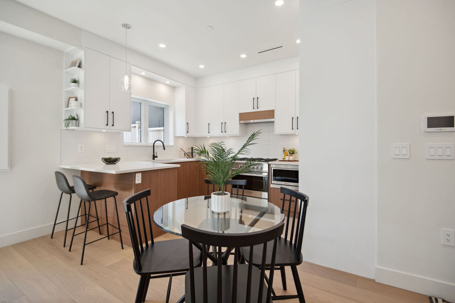
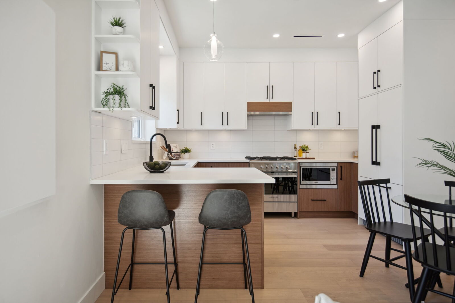
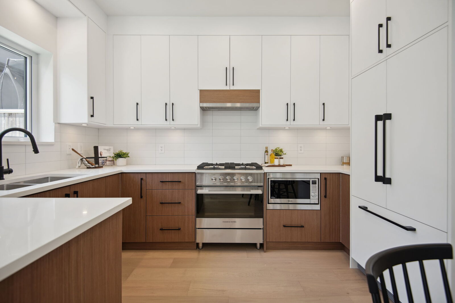
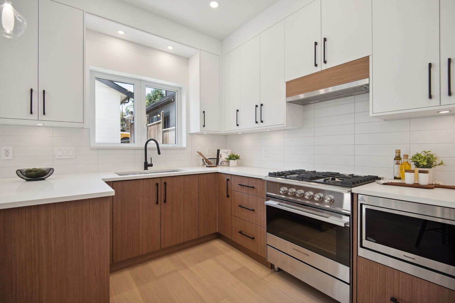
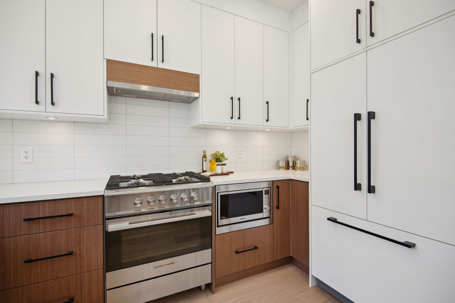
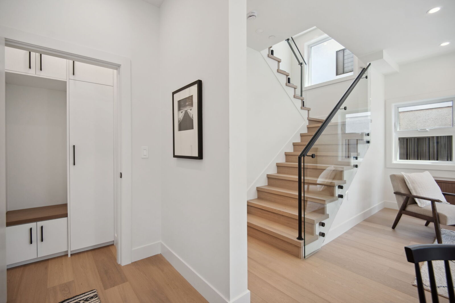
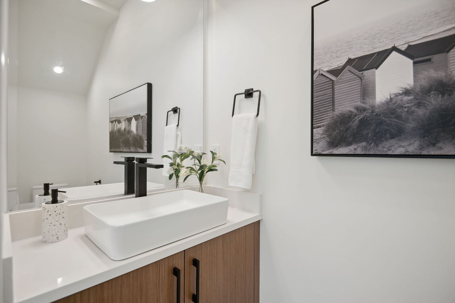
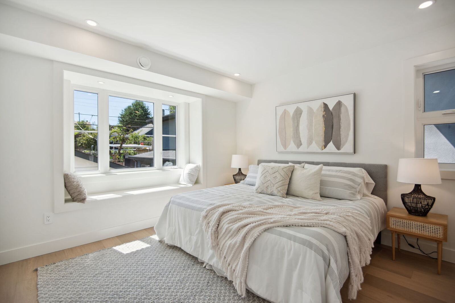
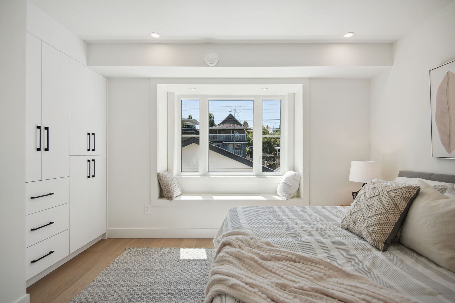
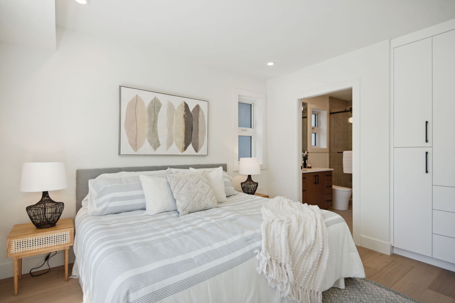
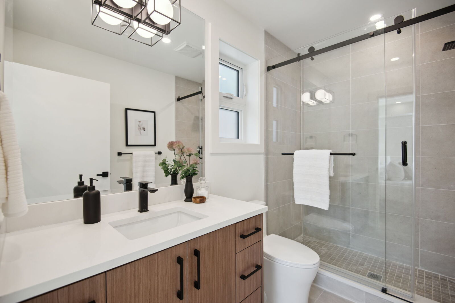
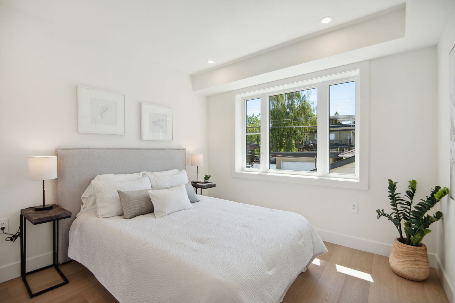
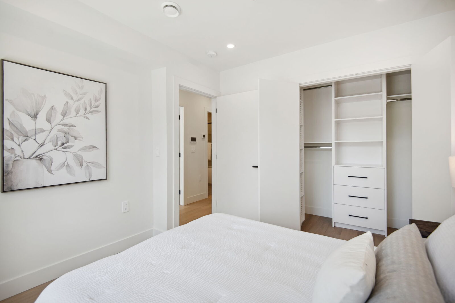
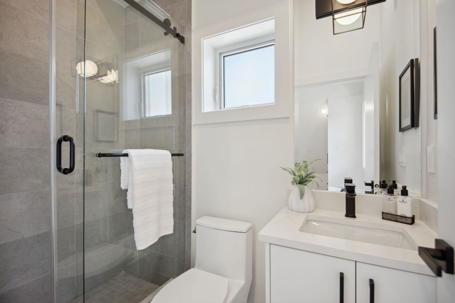
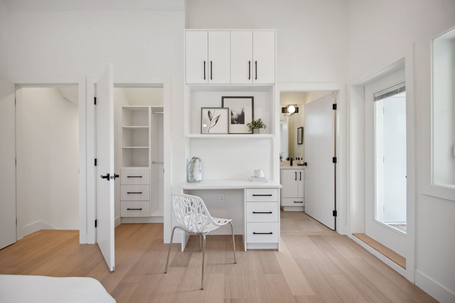
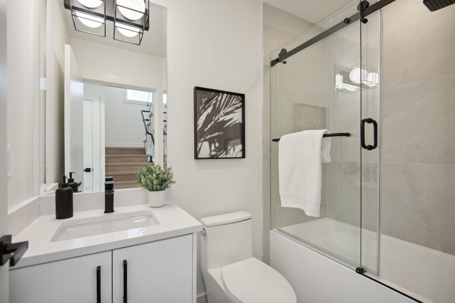
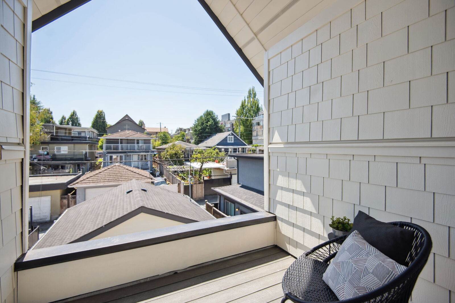
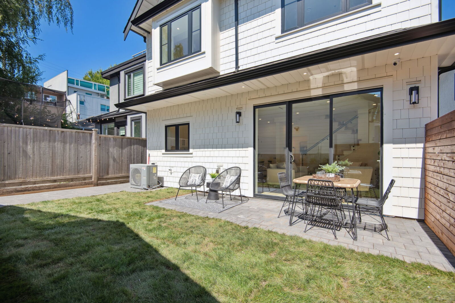
- Type
- Duplex
- Year Built
- 2024
- Bedrooms
- 3
- Bathrooms
- 3.5
- Sq. Ft.
- 1,529
- Neighbourhood
- Vancouver East

Overview
Indra Homes presents this stunning 3 bed, 3.5 bath South facing back 1/2 duplex perfectly designed for your growing family. The open kitchen features Fisher Paykel appliances and quartz countertops. There are two bedrooms including the primary on the second level and a large bedroom on the upper level with an en-suite bath, large closet and private balcony. Stay comfortable year-round with forced air Heating and cooling & fireplace. There is plenty of storage with the private garage and mechanical room. Enjoy peace of mind with the fully fenced South facing yard with lots of light, security system and 2-5-10 New Home Warranty. School catchment Sir Richard McBride Elementary & Sir Charles Tupper Secondary.
Info
- Type: Duplex
- Year Built: 2024
- Lot Size: N/A
- Sq. Ft.: 1529
- Bedrooms: 3
- Bathrooms: 3.5
- Total Parking: 1
- Fuel/Heating: Electric Forced Air, Heat Pump
Amenities
- Garage
- in suite Laundry open kitchen
Site Influences
- central location
- lane access
Downloads
Upcoming Open Houses
No current upcoming houses
Interested in this home?
Book an appointment.