778 E 27th Ave VancouverVancouver V5V 2K9
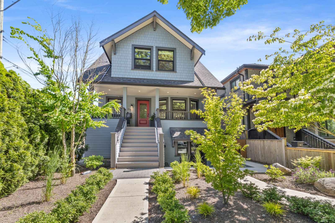
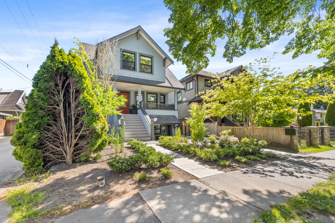
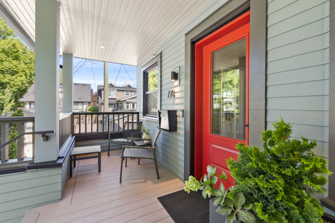
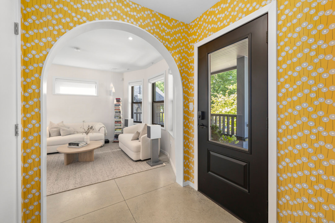
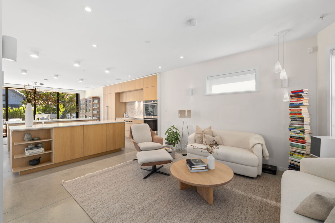
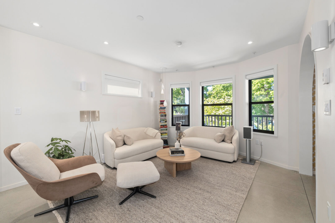
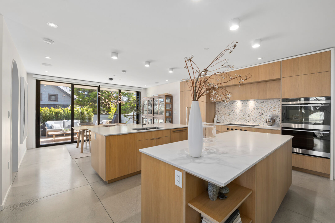
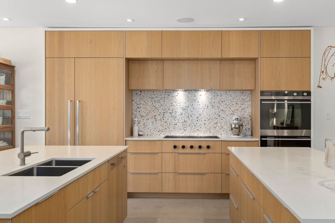
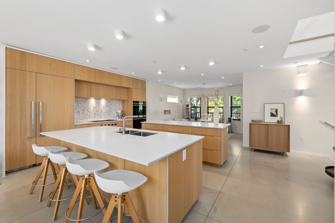
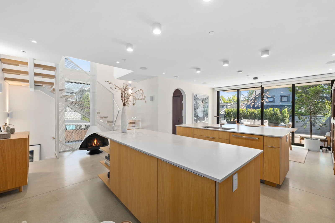
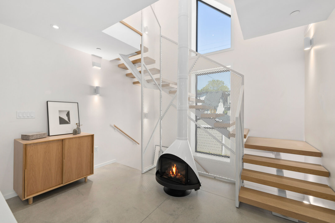
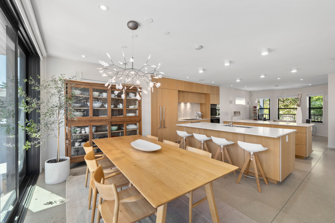
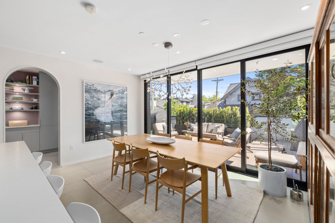
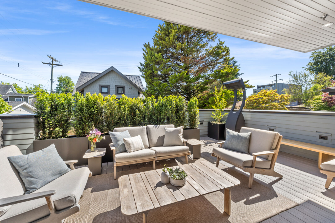
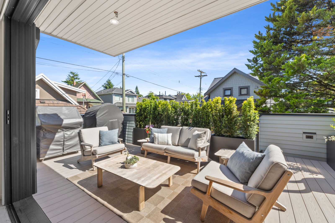
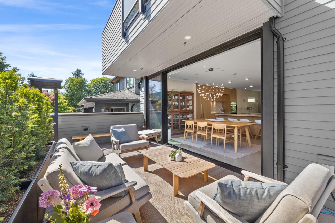
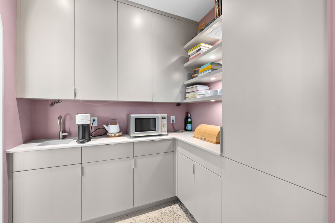

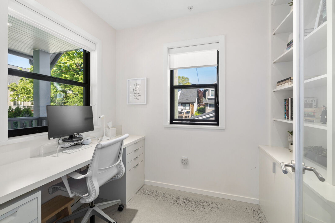
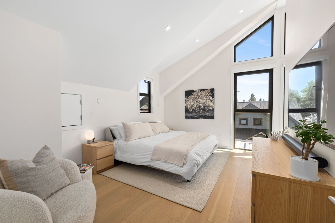
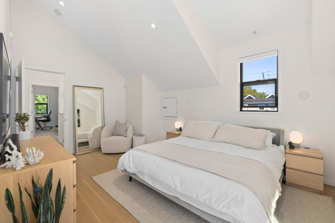
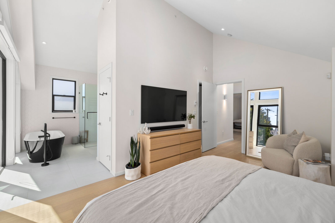
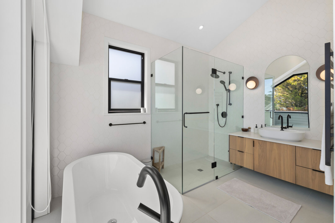
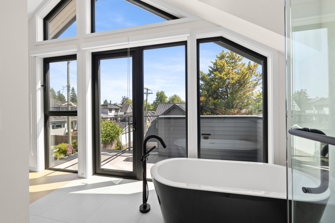
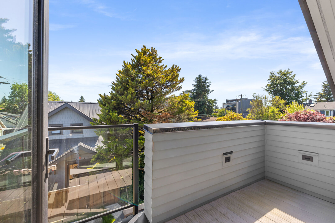
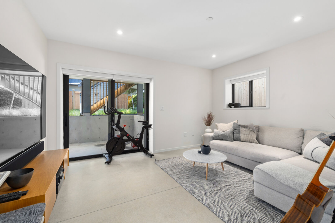
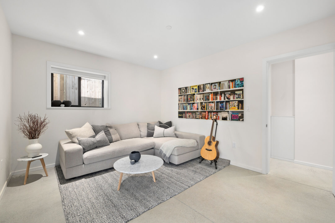
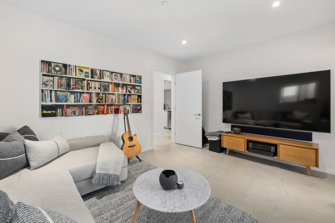
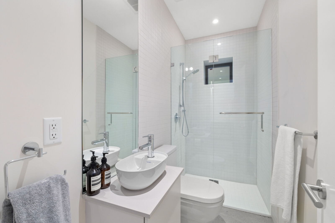
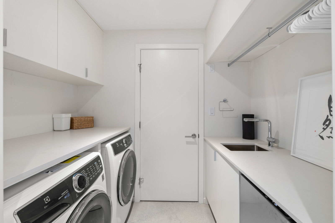
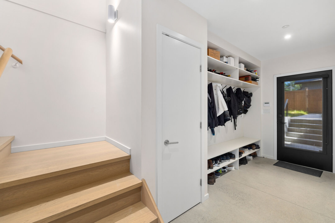
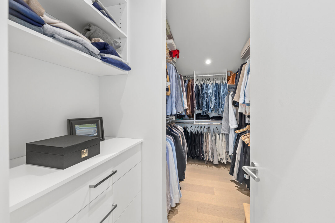
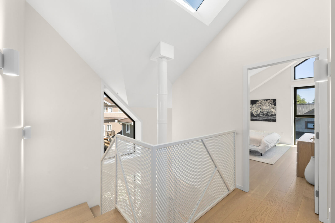
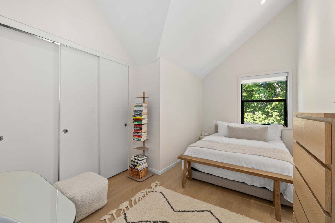
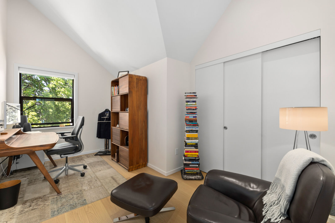
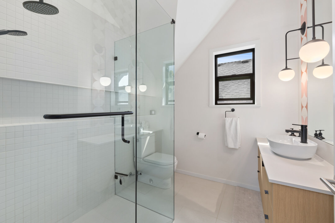
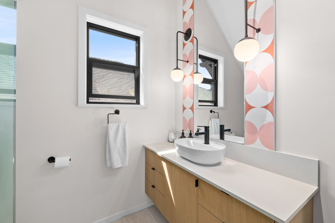
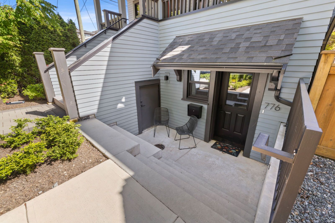
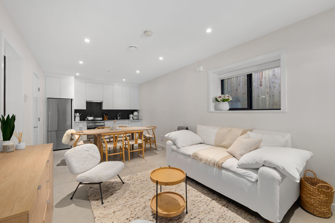
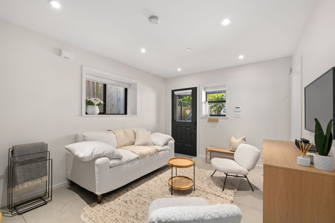
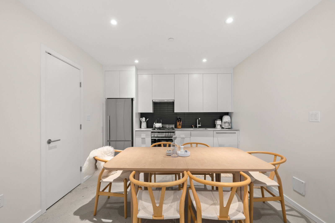
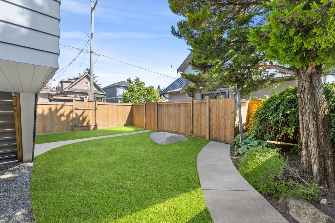
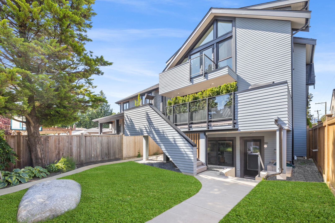
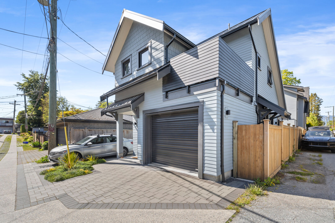
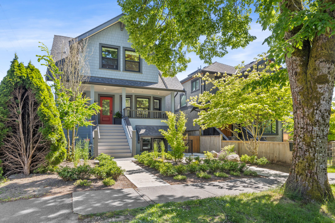
- Type
- Single-Family
- Year Built
- 1912
- Bedrooms
- 5
- Bathrooms
- 4.5
- Sq. Ft.
- 3,143
- Neighbourhood
- Vancouver West

Overview
Nestled in the coveted Fraser area, this 3143 sq ft character retention home, designed by Hazell+Main, shines with style. The open-concept main floor boasts concrete floors with radiant heating, a striking kitchen with Shinnoki cabinetry, Terrazzo backsplash, premium appliances, butler’s pantry, and dual islands for flair and function. Four glass sliding doors off the dining area open to a generous patio deck. A Scandinavian-style gas fireplace anchors the home, framed by a floating staircase leading to 3 bedrooms with 13’ ceilings. The primary suite features a lavish bathroom and walk-in closet. The ground level offers a mudroom, spacious family room, and a charming 1 bedroom garden suite. This stylish home is a must-see marvel.
Info
- Type: Single Family
- Year Built: 1912
- Lot Size: 5049
- Sq. Ft.: 3143
- Bedrooms: 5
- Bathrooms: 4.5
- Total Parking: 1
- Fuel/Heating: Force Air, Natural Gas, Electric Baseboard
Amenities
- Lane access single Car garage private yard
Site Influences
- central location air conditioning
Downloads
Upcoming Open Houses
- Sunday, June 08
- 2:00PM to 4:00PM
- Sunday, June 15
- 2:00PM to 4:00PM
Interested in this home?
Book an appointment.