705 615 Cottonwood Ave CoquitlamCoquitlam V3J 2S5
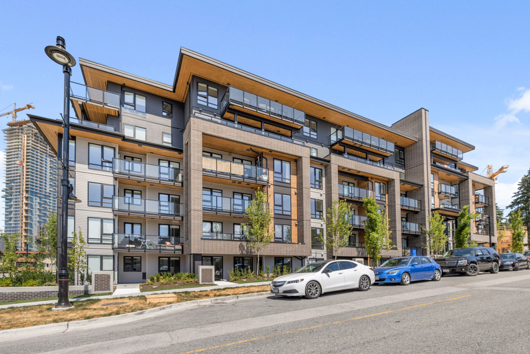
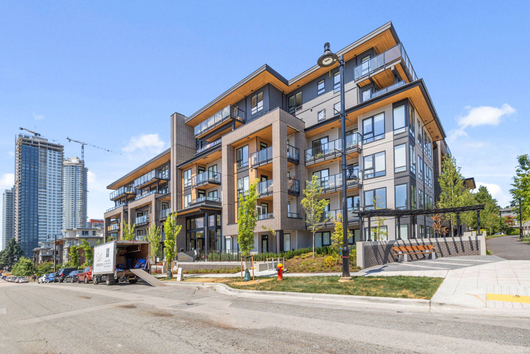
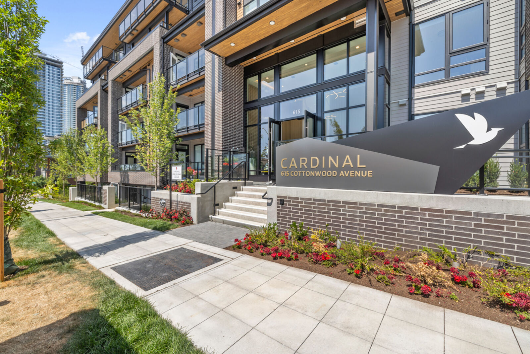
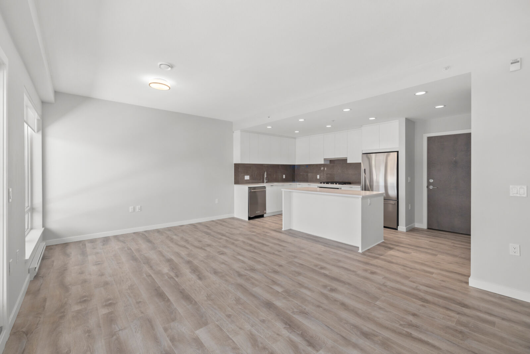
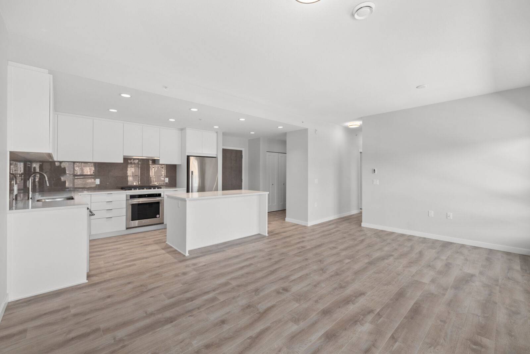
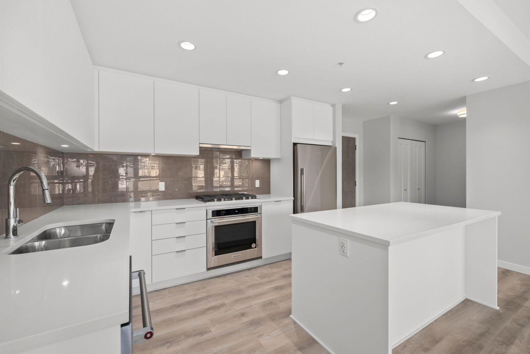
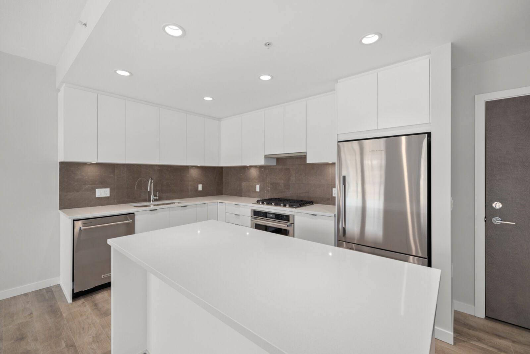
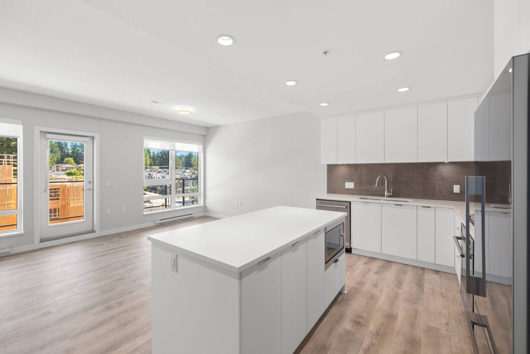
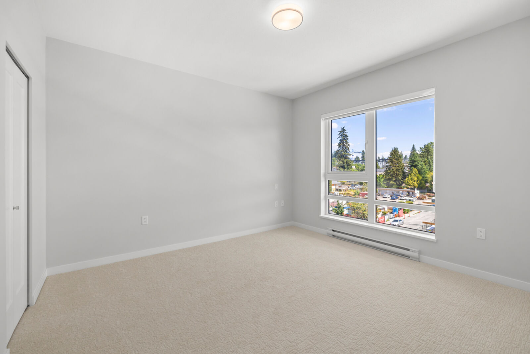
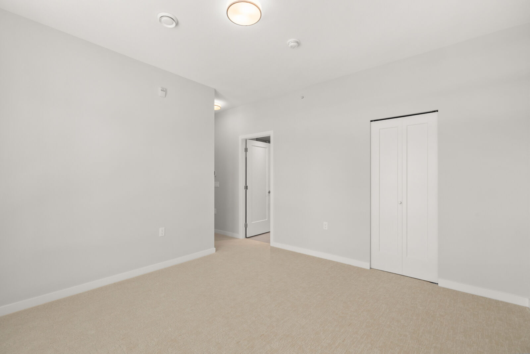
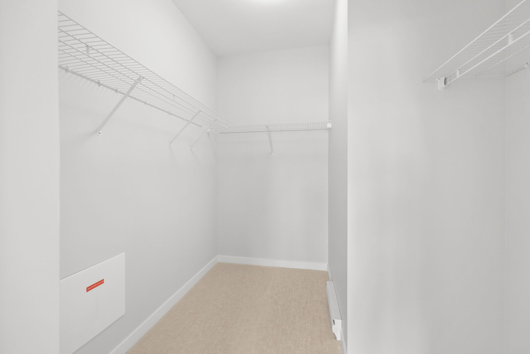
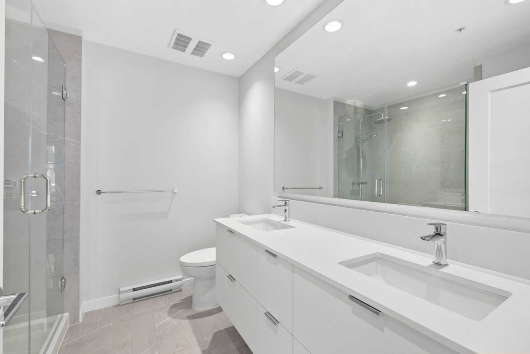
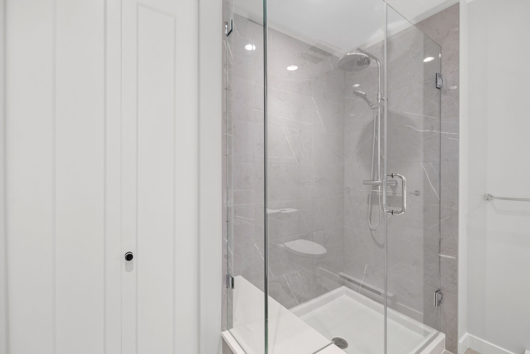
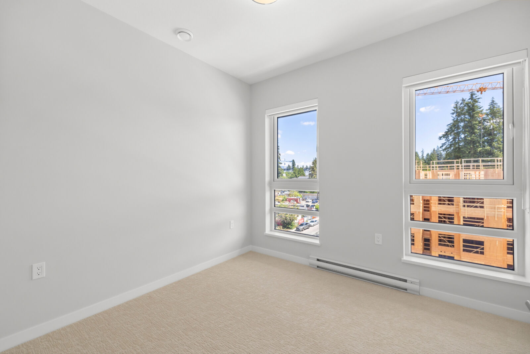
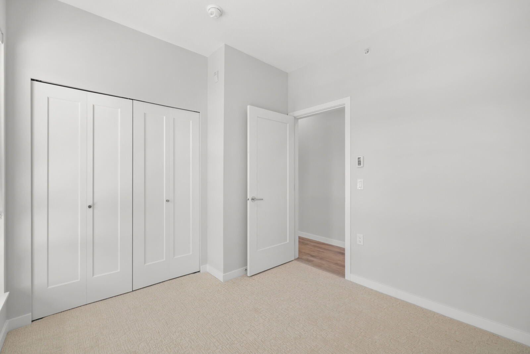
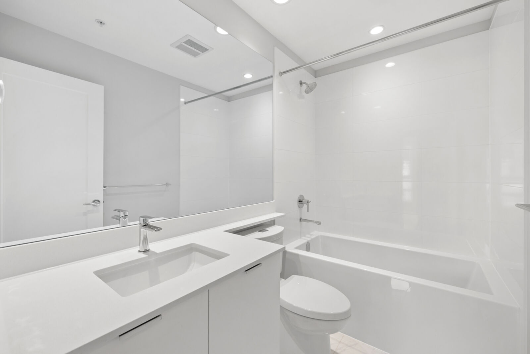
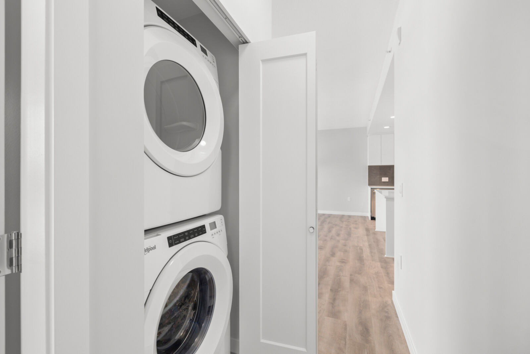
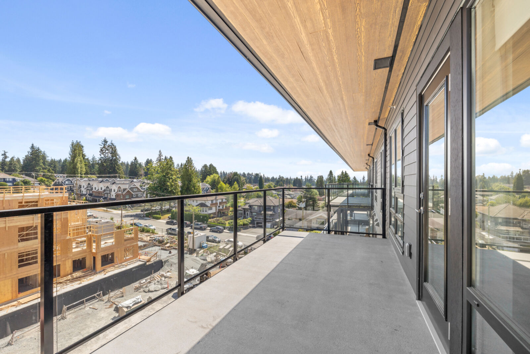
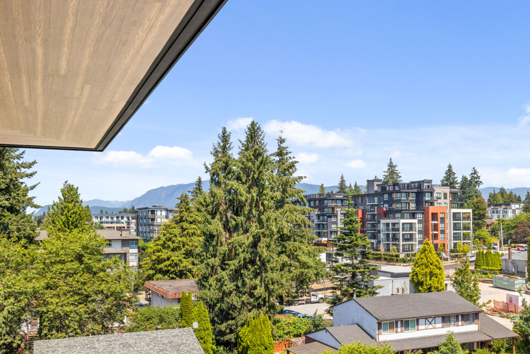
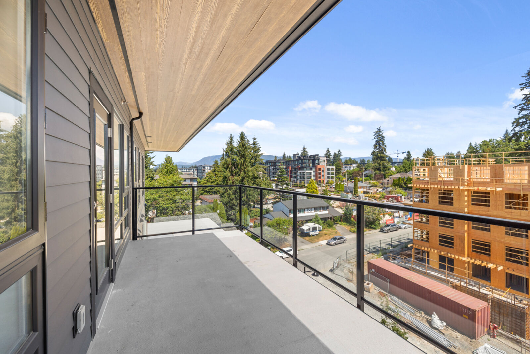
$899,900
- Type
- Condo
- Year Built
- 2024
- Bedrooms
- 2
- Bathrooms
- 2
- Sq. Ft.
- 1,036
- Neighbourhood
- West Coquitlam

Overview
Award winning Polygon, enjoy the luxuries of a Penthouse home with no attached neighbors in the newly finished Cardinal development. This 2 bed + Den boasts an expansive ,1036 SF with spacious windows flooding the home with consistent sunlight. Premium open kitchen, large private balcony, spa-inspired ensuite, & the finest quality finishing come together to cultivate a space of refinement, functionality, extravagant beauty. 1 Premium parking stall and storage locker included. Move in today!
Info
- Type: Condo
- Year Built: 2024
- Lot Size: N/A
- Sq. Ft.: 1036
- Bedrooms: 2
- Bathrooms: 2
- Total Parking: 1
- Fuel/Heating: Electric
Amenities
- Bike Storage
- in suite Laundry underground parking
Site Influences
- central location
- shopping nearby
Downloads
Upcoming Open Houses
- Saturday, February 22
- 2:00PM to 4:00PM
- Saturday, March 01
- 2:00PM to 4:00PM
Interested in this home?
Book an appointment.