2 529 E 51st Ave VancouverVancouver V5X 1E1
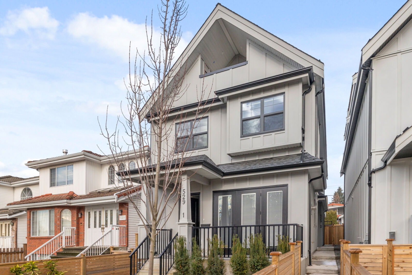
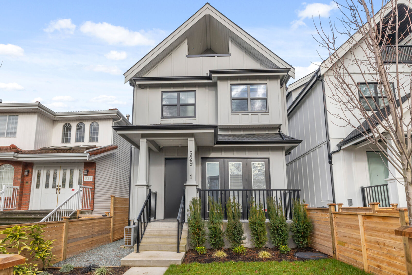
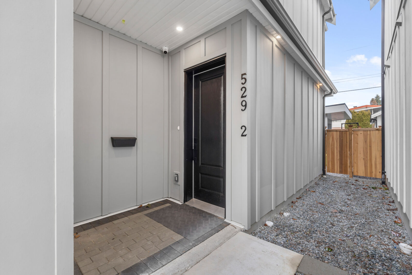
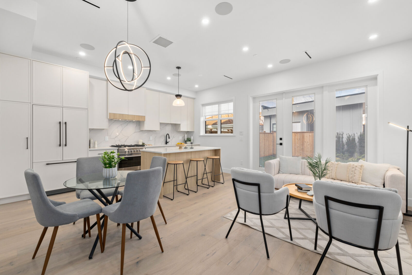
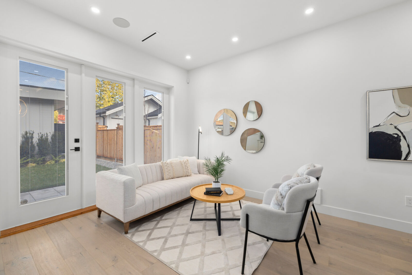
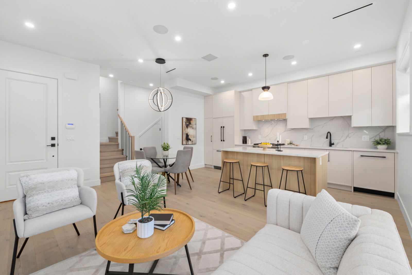
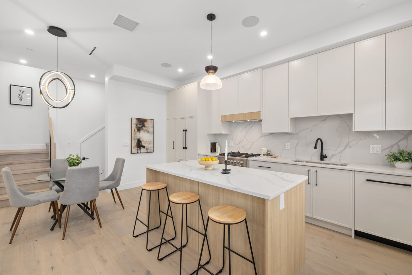
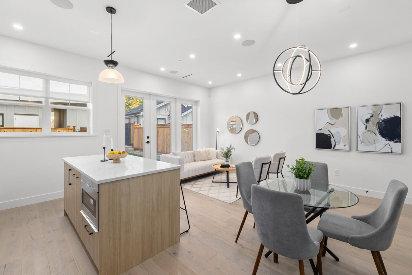
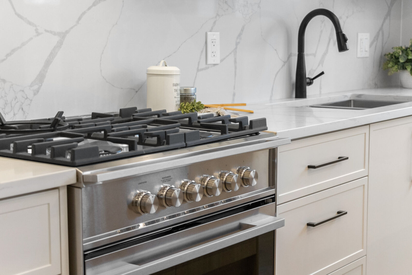
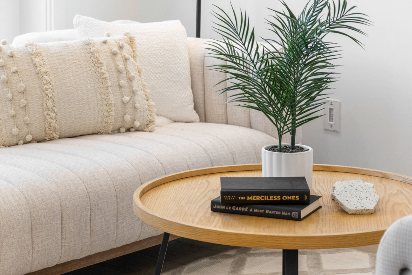
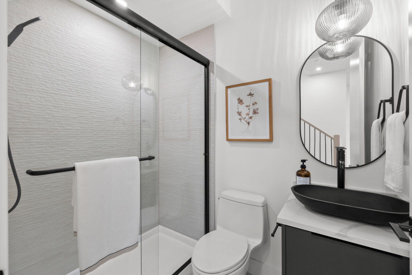
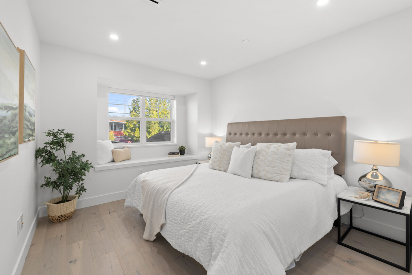
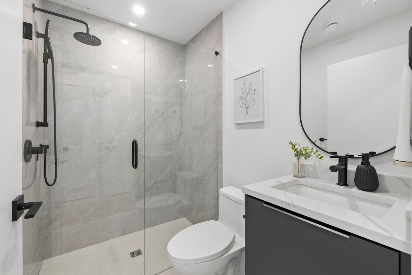
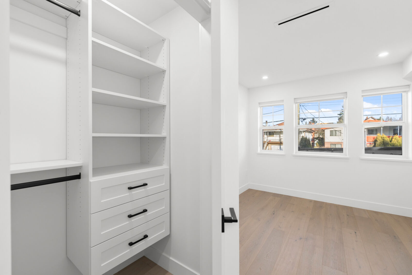
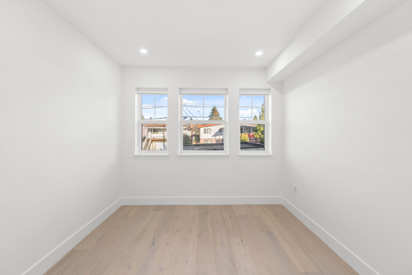
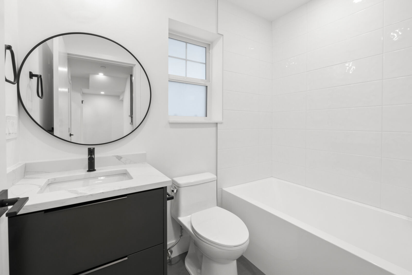
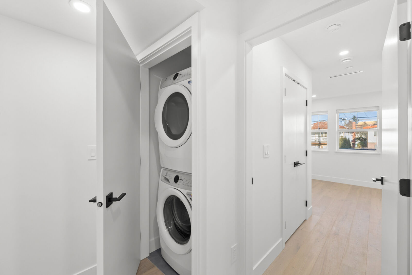
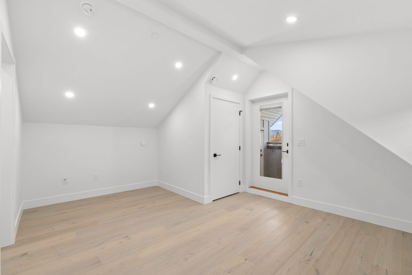
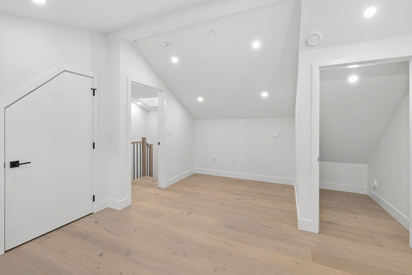
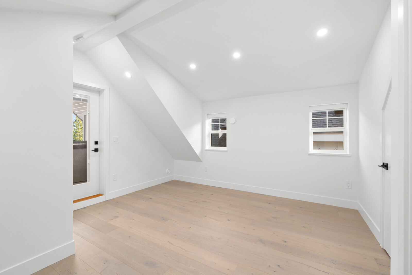
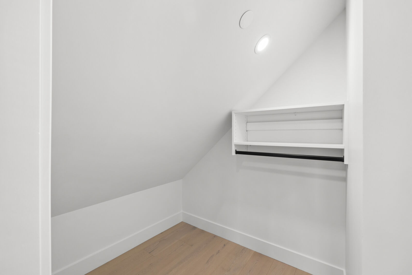
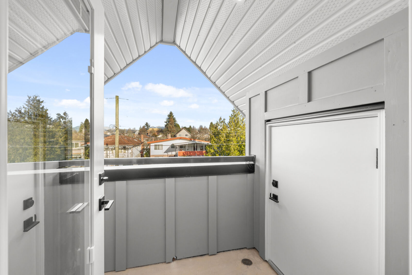
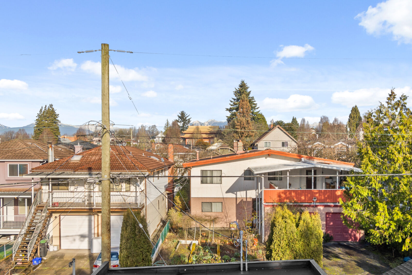
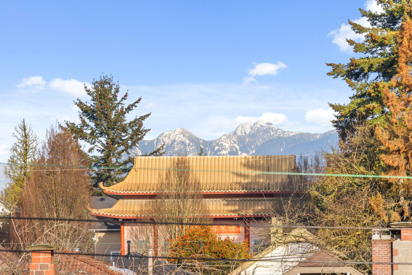
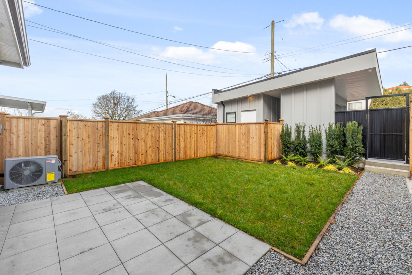
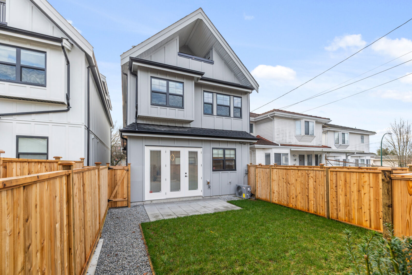
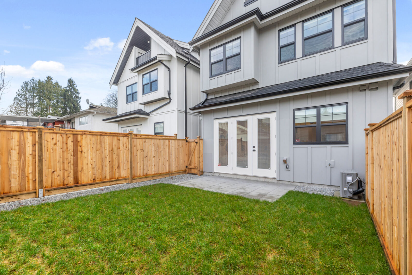
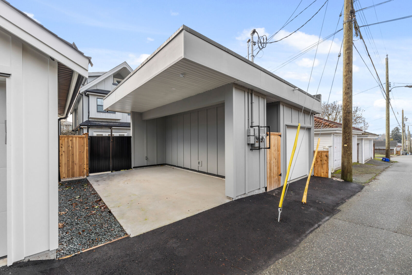
- Type
- Duplex
- Year Built
- 2024
- Bedrooms
- 3
- Bathrooms
- 3
- Sq. Ft.
- 1,436
- Neighbourhood
- Vancouver East

Overview
Introducing a stunning new 3 bed/3 bath half duplex by Asanti Homes. Nestled on a quiet, tree-lined street in South Vancouver, this home boasts luxurious finishes throughout. The spacious kitchen is equipped with Fisher & Paykel appliances, an eating area, and sleek quartz countertops. The living room features patio doors, creating an effortless flow for indoor/outdoor entertaining. The primary bedroom ensuite on the second level includes a large walk-in shower. The upper level offers versatile space that can serve as a third bedroom, rec room, office, or gym. Enjoy year-round comfort with A/C and forced air heating. This home also includes peace of mind with a security system and 2-5-10 warranty, along with garage parking and EV capability.
Info
- Type: Duplex
- Year Built: 2024
- Lot Size: N/A
- Sq. Ft.: 1436
- Bedrooms: 3
- Bathrooms: 3
- Total Parking: 1
- Fuel/Heating: Electric Forced Air, Heat Pump
Amenities
- Carport
- in suite Laundry air conditioning
Site Influences
- central location
- lane access
Downloads
Upcoming Open Houses
No current upcoming houses
Interested in this home?
Book an appointment.